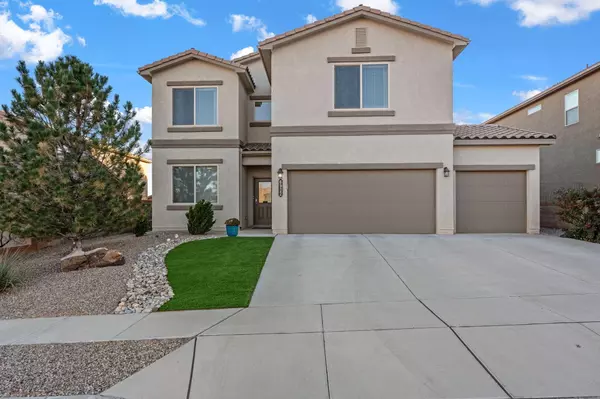6922 TRAPPER CREEK RD NE Rio Rancho, NM 87144

UPDATED:
11/22/2024 04:17 AM
Key Details
Property Type Single Family Home
Sub Type Detached
Listing Status Active
Purchase Type For Sale
Square Footage 2,458 sqft
Price per Sqft $197
MLS Listing ID 1074288
Bedrooms 4
Full Baths 1
Half Baths 1
Three Quarter Bath 1
Construction Status Resale
HOA Fees $38/mo
HOA Y/N Yes
Year Built 2016
Annual Tax Amount $3,188
Lot Size 6,534 Sqft
Acres 0.15
Lot Dimensions Public Records
Property Description
Location
State NM
County Sandoval
Area 160 - Rio Rancho North
Interior
Interior Features Breakfast Bar, Breakfast Area, Separate/ Formal Dining Room, Dual Sinks, Entrance Foyer, Great Room, Kitchen Island, Pantry, Shower Only, Separate Shower, Walk- In Closet(s)
Heating Central, Forced Air, Multiple Heating Units
Cooling Refrigerated
Flooring Carpet, Tile
Fireplace No
Appliance Built-In Gas Oven, Built-In Gas Range, Dishwasher, Disposal, Microwave
Laundry Washer Hookup, Dryer Hookup, Electric Dryer Hookup
Exterior
Exterior Feature Private Yard, Sprinkler/ Irrigation
Parking Features Attached, Garage, Storage
Garage Spaces 3.0
Garage Description 3.0
Fence Wall
Utilities Available Electricity Connected, Natural Gas Connected, Underground Utilities
Water Access Desc Public
Roof Type Tile
Accessibility None
Porch Open, Patio
Private Pool No
Building
Lot Description Landscaped, Planned Unit Development
Faces North
Story 2
Entry Level Two
Sewer Public Sewer
Water Public
Level or Stories Two
New Construction No
Construction Status Resale
Schools
High Schools V. Sue Cleveland
Others
HOA Fee Include Common Areas
Tax ID R152516
Acceptable Financing Cash, Conventional, FHA, VA Loan
Green/Energy Cert None
Listing Terms Cash, Conventional, FHA, VA Loan
GET MORE INFORMATION




