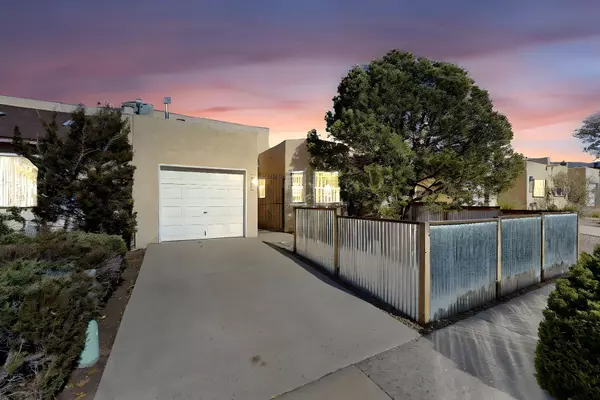10213 GUTIERREZ RD NE Albuquerque, NM 87111

UPDATED:
11/27/2024 10:22 PM
Key Details
Property Type Single Family Home
Sub Type Attached
Listing Status Active
Purchase Type For Sale
Square Footage 1,407 sqft
Price per Sqft $220
Subdivision A Oso Grande Sub
MLS Listing ID 1074614
Style Pueblo
Bedrooms 3
Full Baths 2
Construction Status Resale
HOA Y/N No
Year Built 1988
Annual Tax Amount $2,863
Lot Size 3,920 Sqft
Acres 0.09
Lot Dimensions Public Records
Property Description
Location
State NM
County Bernalillo
Area 30 - Far Ne Heights
Rooms
Other Rooms Shed(s)
Interior
Interior Features Wet Bar, Breakfast Area, Ceiling Fan(s), Family/ Dining Room, Great Room, High Speed Internet, In- Law Floorplan, Living/ Dining Room, Multiple Living Areas, Multiple Primary Suites, Skylights, Tub Shower, Cable T V
Heating Central, Forced Air, Wall Furnace
Cooling Evaporative Cooling
Flooring Brick, Carpet, Vinyl
Fireplaces Number 1
Fireplaces Type Custom, Gas Log
Fireplace Yes
Appliance Dryer, Dishwasher, Free-Standing Electric Range, Microwave, Refrigerator, Washer
Laundry Electric Dryer Hookup
Exterior
Exterior Feature Balcony, Deck, Fence, Private Entrance, Private Yard
Parking Features Attached, Garage
Garage Spaces 1.0
Garage Description 1.0
Fence Front Yard, Wall, Wrought Iron
Utilities Available Cable Available, Electricity Connected, Natural Gas Connected, Sewer Connected, Water Connected
View Y/N Yes
Water Access Desc Public
Roof Type Membrane, Pitched, Rubber
Accessibility None
Porch Balcony, Covered, Deck, Patio
Private Pool No
Building
Lot Description Landscaped, Views, Xeriscape, Alley
Dwelling Type Townhouse
Faces South
Story 2
Entry Level Two
Sewer Public Sewer
Water Public
Architectural Style Pueblo
Level or Stories Two
Additional Building Shed(s)
New Construction No
Construction Status Resale
Schools
Elementary Schools Mitchell
Middle Schools Eisenhower
High Schools Eldorado
Others
Tax ID 102106118012530655
Acceptable Financing Cash, Conventional, FHA, VA Loan
Green/Energy Cert None
Listing Terms Cash, Conventional, FHA, VA Loan
GET MORE INFORMATION




