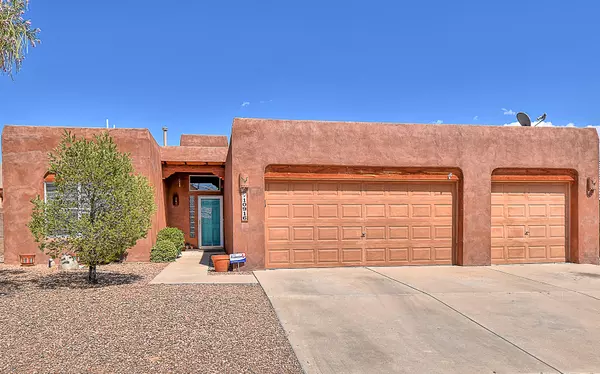Bought with Realty One of New Mexico
For more information regarding the value of a property, please contact us for a free consultation.
10916 Pasquale DR NW Albuquerque, NM 87114
Want to know what your home might be worth? Contact us for a FREE valuation!

Our team is ready to help you sell your home for the highest possible price ASAP
Key Details
Sold Price $271,000
Property Type Single Family Home
Sub Type Detached
Listing Status Sold
Purchase Type For Sale
Square Footage 2,464 sqft
Price per Sqft $109
Subdivision Estrella Del Norte/7 Bar North
MLS Listing ID 953791
Sold Date 10/16/19
Bedrooms 4
Full Baths 2
Construction Status Resale
HOA Fees $456/mo
HOA Y/N Yes
Year Built 1997
Annual Tax Amount $3,782
Lot Size 8,276 Sqft
Acres 0.19
Lot Dimensions Public Records
Property Description
Welcome home! Don't miss out on this charming, move in ready home! Not only does it have 4 bedrooms and a 3 car garage, it also boasts a beautiful pool. As you walk through your new home, you'll fall in love with the soaring ceilings and wood vigas that invites warmth into your home. Find comfort in the fireplaces, one in the living room and one in the master retreat. The open floorplan flows throughout the home and makes it great for entertaining! The kitchen is spacious and you'll imagine all the memories you'll make in it. Outside is your own oasis, with a beautiful patio and pool to make BBQ's and enjoying any day a breeze. You'll love the extra comfort that your two way fireplace brings to your spacious master suite! Don't Miss Out, Schedule a Showing Today!
Location
State NM
County Bernalillo
Area 121 - Paradise East
Rooms
Other Rooms Outdoor Kitchen
Interior
Interior Features Beamed Ceilings, Breakfast Bar, Dual Sinks, Great Room, Garden Tub/ Roman Tub, High Ceilings, Main Level Primary, Skylights, Separate Shower, Water Closet(s), Walk- In Closet(s)
Heating Central, Forced Air, Natural Gas
Cooling Evaporative Cooling, 2 Units
Flooring Carpet, Tile
Fireplaces Number 2
Fireplaces Type Gas Log, Kiva
Fireplace Yes
Appliance Built-In Gas Oven, Built-In Gas Range, Dryer, Microwave, Refrigerator, Washer
Laundry Gas Dryer Hookup, Washer Hookup, Dryer Hookup, Electric Dryer Hookup
Exterior
Exterior Feature Fence, Outdoor Grill
Parking Features Attached, Garage, Garage Door Opener
Garage Spaces 3.0
Garage Description 3.0
Fence Back Yard
Pool Gunite, In Ground
Utilities Available Cable Available, Electricity Connected, Natural Gas Connected, Sewer Connected, Water Connected
Water Access Desc Public
Roof Type Flat, Tar/ Gravel
Porch Covered, Patio
Private Pool Yes
Building
Lot Description Landscaped
Faces Southwest
Story 1
Entry Level One
Sewer Public Sewer
Water Public
Level or Stories One
Additional Building Outdoor Kitchen
New Construction No
Construction Status Resale
Schools
Elementary Schools Seven Bar
Middle Schools James Monroe
High Schools Cibola
Others
HOA Fee Include Common Areas
Tax ID 101306607143221906
Acceptable Financing Cash, Conventional, FHA, VA Loan
Listing Terms Cash, Conventional, FHA, VA Loan
Financing Cash
Read Less
GET MORE INFORMATION




