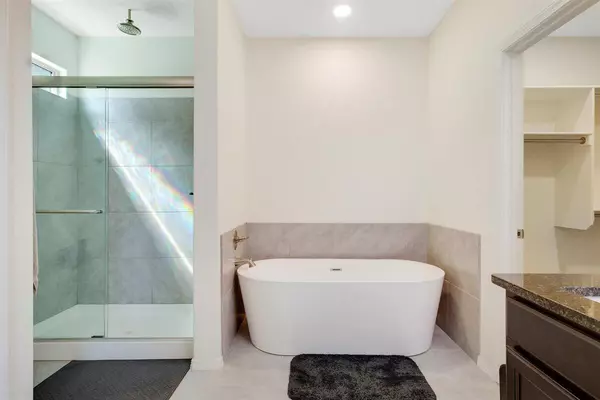Bought with Coldwell Banker Legacy
For more information regarding the value of a property, please contact us for a free consultation.
4453 GOLDEN EAGLE LOOP NE Rio Rancho, NM 87144
Want to know what your home might be worth? Contact us for a FREE valuation!

Our team is ready to help you sell your home for the highest possible price ASAP
Key Details
Sold Price $345,000
Property Type Single Family Home
Sub Type Detached
Listing Status Sold
Purchase Type For Sale
Square Footage 1,713 sqft
Price per Sqft $201
Subdivision Mountain Hawk Estates
MLS Listing ID 1023407
Sold Date 11/16/22
Bedrooms 4
Full Baths 2
Construction Status Resale
HOA Fees $360/mo
HOA Y/N Yes
Year Built 2020
Annual Tax Amount $3,126
Lot Size 5,227 Sqft
Acres 0.12
Lot Dimensions Public Records
Property Description
This elegant 4 bedroom 2 bathroom Twilight built home is located in the newly constructed subdivision of Mountain Hawk Estates-- only minutes away from shopping and recreation. Unwind after a long day with the views of our lovely Sandia Mountains and the large standalone bathtub! Enjoy all of the benefits from the SOLAR panels, TANKLESS water heater, dual shower heads-- one is an overhead RAIN shower head, open floor plan, granite countertops, 9 foot ceilings, tray ceilings in the primary bedroom and living area, stainless steel appliances, and tile throughout the main areas of the home. At only 2 years old, this home will NOT last-- Schedule a showing today!
Location
State NM
County Sandoval
Area 160 - Rio Rancho North
Interior
Interior Features Dual Sinks, Garden Tub/ Roman Tub, High Ceilings, Kitchen Island, Main Level Primary, Walk- In Closet(s)
Heating Central, Forced Air, Natural Gas
Cooling Central Air, Refrigerated
Flooring Carpet, Tile
Fireplaces Number 1
Fireplace Yes
Appliance Dryer, Free-Standing Gas Range, Disposal, Microwave, Refrigerator, Washer
Laundry Electric Dryer Hookup
Exterior
Exterior Feature Private Yard, Sprinkler/ Irrigation
Parking Features Attached, Finished Garage, Garage, Garage Door Opener
Garage Spaces 2.0
Garage Description 2.0
Fence Wall
Utilities Available Electricity Connected, Natural Gas Connected, Sewer Connected, Water Connected
View Y/N Yes
Water Access Desc Public
Roof Type Pitched, Shingle
Porch Covered, Patio
Private Pool No
Building
Lot Description Landscaped, Planned Unit Development, Views, Xeriscape
Faces West
Story 1
Entry Level One
Sewer Public Sewer
Water Public
Level or Stories One
New Construction No
Construction Status Resale
Schools
Elementary Schools Vista Grande
Middle Schools Mountain View
High Schools V. Sue Cleveland
Others
HOA Fee Include Common Areas
Tax ID 1014077284091
Acceptable Financing Cash, Conventional, FHA, VA Loan
Green/Energy Cert Solar
Listing Terms Cash, Conventional, FHA, VA Loan
Financing VA
Read Less
GET MORE INFORMATION




