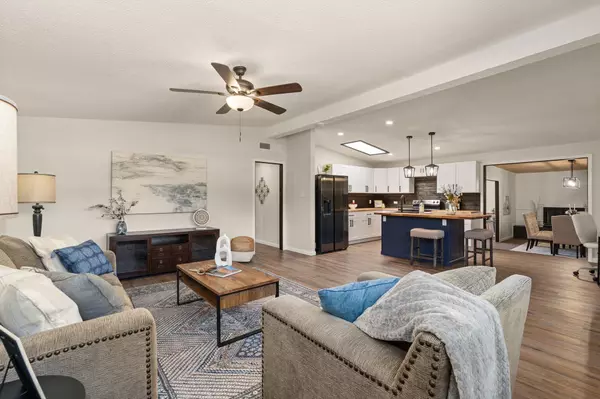Bought with Real Broker
For more information regarding the value of a property, please contact us for a free consultation.
1108 Glorieta ST NE Albuquerque, NM 87112
Want to know what your home might be worth? Contact us for a FREE valuation!

Our team is ready to help you sell your home for the highest possible price ASAP
Key Details
Sold Price $355,000
Property Type Single Family Home
Sub Type Detached
Listing Status Sold
Purchase Type For Sale
Square Footage 1,960 sqft
Price per Sqft $181
MLS Listing ID 1035654
Sold Date 07/10/23
Style Mid-Century Modern
Bedrooms 3
Full Baths 1
Three Quarter Bath 1
Construction Status Resale
HOA Y/N No
Year Built 1962
Annual Tax Amount $2,572
Lot Size 8,276 Sqft
Acres 0.19
Lot Dimensions Public Records
Property Description
Mid-century meets modern elegance in ABQ's NE Heights! Meticulously updated - 3 bed 2 bath 2 car garage - 1960s Chapman Home in located in Mesa Village! 2 living areas adorned with new wood laminate flooring, tongue & groove ceilings & an updated formal dining room w/ fireplace. This one is the perfect home for memorable gatherings! The home's heart is the stunning new kitchen w/ rustic backsplash, new appliances, new pendant lighting, & new 2 tone cabinets creating the fashionable modern farm kitchen you've been searching for. Primary Suite does not disappoint, featuring new double vanities, new modern lighting & new shower w/ glass shower door + walk-in closet. Easy access to I-40 & space on SW side of home for RV or Toys! Contact us today to tour this renovated 60's builder classic!
Location
State NM
County Bernalillo
Area 50 - Northeast Heights
Interior
Interior Features Ceiling Fan(s), Separate/ Formal Dining Room, Dual Sinks, Kitchen Island, Multiple Living Areas, Main Level Master, Shower Only, Separate Shower, Walk- In Closet(s)
Heating Baseboard, Central, Forced Air
Cooling Evaporative Cooling
Flooring Carpet, Laminate, Wood
Fireplaces Number 1
Fireplaces Type Glass Doors, Gas Log
Fireplace Yes
Appliance Dishwasher, Free-Standing Electric Range, Refrigerator
Laundry Washer Hookup, Electric Dryer Hookup, Gas Dryer Hookup
Exterior
Exterior Feature Fully Fenced, Fence, Private Yard
Parking Features Attached, Door- Multi, Garage, Two Car Garage
Garage Spaces 2.0
Garage Description 2.0
Fence Wrought Iron
Utilities Available Electricity Connected, Natural Gas Connected, Sewer Connected, Water Connected
Water Access Desc Public
Roof Type Flat, Pitched
Porch Open, Patio
Private Pool No
Building
Lot Description Landscaped, Planned Unit Development, Trees
Faces North
Story 1
Entry Level One
Sewer Public Sewer
Water Public
Architectural Style Mid-Century Modern
Level or Stories One
Additional Building Kennel/Dog Run, Gazebo, Shed(s)
New Construction No
Construction Status Resale
Schools
Elementary Schools Bellehaven
Middle Schools Grant
High Schools Sandia
Others
Tax ID 102005839507340622
Security Features Smoke Detector(s)
Acceptable Financing Cash, Conventional, FHA, VA Loan
Listing Terms Cash, Conventional, FHA, VA Loan
Financing VA
Read Less
GET MORE INFORMATION




