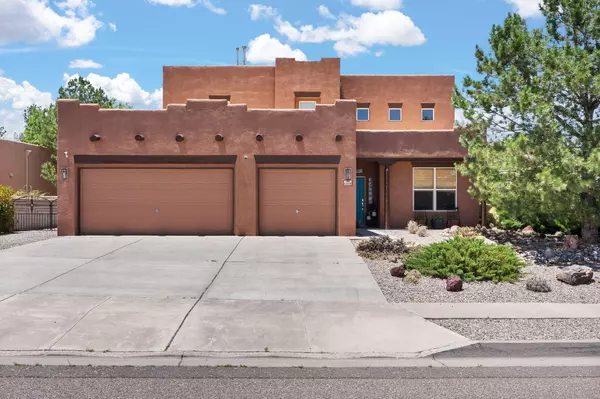Bought with R1 Commercial
For more information regarding the value of a property, please contact us for a free consultation.
6408 Freemont Hills LOOP NE Rio Rancho, NM 87144
Want to know what your home might be worth? Contact us for a FREE valuation!

Our team is ready to help you sell your home for the highest possible price ASAP
Key Details
Sold Price $395,000
Property Type Single Family Home
Sub Type Detached
Listing Status Sold
Purchase Type For Sale
Square Footage 2,699 sqft
Price per Sqft $146
Subdivision Enchanted Hills 7
MLS Listing ID 1036817
Sold Date 08/31/23
Bedrooms 4
Full Baths 3
Construction Status Resale
HOA Y/N No
Year Built 2001
Annual Tax Amount $4,185
Lot Size 10,454 Sqft
Acres 0.24
Lot Dimensions Other
Property Description
This elegant Centex home located in Rio Rancho showcases 4 beds, 3 baths with a southwestern design. Its spacious layout bathes in natural light and features exquisite wooden vigas, nichos, and beams. The living room dazzles with a stunning stacked stone fireplace, while the kitchen delights culinary enthusiasts with a microwave wall oven combo, island cooktop, and sleek bar top. Downstairs guest room and an office featuring built in speakers. Relax in generously sized bedrooms, and indulge in privacy on the master suite's deck. The landscaped backyard is a captivating oasis, complemented by an oversized 3-car garage for convenience and storage. Welcome home!
Location
State NM
County Sandoval
Area 160 - Rio Rancho North
Interior
Interior Features Ceiling Fan(s), High Ceilings, Home Office
Heating Central, Forced Air
Cooling Evaporative Cooling
Flooring Carpet, Tile
Fireplaces Number 1
Fireplaces Type Gas Log
Fireplace Yes
Laundry Electric Dryer Hookup
Exterior
Exterior Feature Balcony, Private Yard
Parking Features Detached, Garage
Garage Spaces 3.0
Garage Description 3.0
Fence Wall
Utilities Available Electricity Connected, Natural Gas Connected, Sewer Connected, Water Connected
Water Access Desc Public
Roof Type Flat
Porch Balcony, Covered, Patio
Private Pool No
Building
Lot Description Sprinklers In Rear, Landscaped, Xeriscape
Faces East
Story 2
Entry Level Two
Sewer Public Sewer
Water Public
Level or Stories Two
New Construction No
Construction Status Resale
Schools
Elementary Schools Vista Grande
Middle Schools Mountain View
High Schools V. Sue Cleveland
Others
Tax ID 1016075425297
Acceptable Financing Cash, Conventional, FHA, VA Loan
Green/Energy Cert None
Listing Terms Cash, Conventional, FHA, VA Loan
Financing Cash
Read Less
GET MORE INFORMATION




