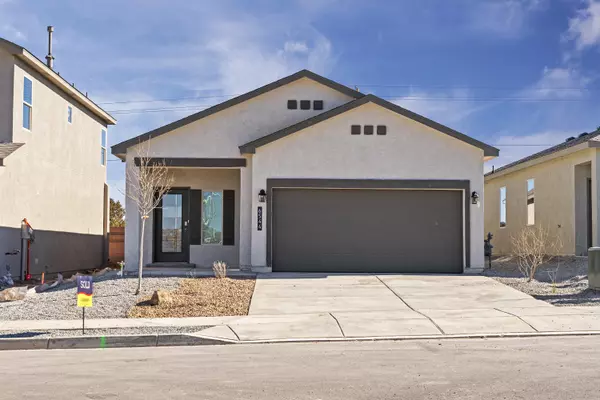Bought with Real Broker
For more information regarding the value of a property, please contact us for a free consultation.
10704 Sabino LOOP SW Albuquerque, NM 87121
Want to know what your home might be worth? Contact us for a FREE valuation!

Our team is ready to help you sell your home for the highest possible price ASAP
Key Details
Sold Price $329,590
Property Type Single Family Home
Sub Type Detached
Listing Status Sold
Purchase Type For Sale
Square Footage 1,519 sqft
Price per Sqft $216
Subdivision Aspire
MLS Listing ID 1037999
Sold Date 09/21/23
Style Ranch
Bedrooms 3
Full Baths 1
Three Quarter Bath 1
Construction Status Under Construction
HOA Fees $735/mo
HOA Y/N Yes
Year Built 2023
Annual Tax Amount $300
Lot Size 4,356 Sqft
Acres 0.1
Lot Dimensions Public Records
Property Description
Below market interest rate with DHI Mortgage + $5,000 toward closing costs. Aspire is a beautiful, gated community in Albuquerque which offers convenient living. This home is less then 7 minutes from grocery store, High school and dining. The Sawyer is an amazing new floor plan by D.R Horton that offers 4 bedrooms all on one level. This home comes standard with tile in wet and granite counter tops which offers amazing finishes at an affordable price. Come see your new home today!
Location
State NM
County Bernalillo
Area 92 - Southwest Heights
Interior
Interior Features Breakfast Area, Dual Sinks, Kitchen Island, Main Level Primary, Pantry, Shower Only, Separate Shower, Walk- In Closet(s)
Heating Central, Forced Air, Natural Gas
Cooling Central Air, Refrigerated
Flooring Carpet, Tile
Fireplace No
Appliance Dishwasher, Free-Standing Gas Range, Disposal, Microwave
Laundry Electric Dryer Hookup
Exterior
Exterior Feature Fence, Sprinkler/ Irrigation
Parking Features Attached, Garage
Garage Spaces 2.0
Garage Description 2.0
Fence Back Yard
Utilities Available Cable Available, Natural Gas Available, Phone Available, Sewer Connected, Water Connected
Water Access Desc Public
Roof Type Pitched, Shingle
Porch Covered, Patio
Private Pool No
Building
Lot Description Landscaped, Sprinklers Partial
Faces North
Story 1
Entry Level One
Sewer Public Sewer
Water Public
Architectural Style Ranch
Level or Stories One
Construction Status Under Construction
Schools
Elementary Schools George I Sanchez Collaborative Community School
Middle Schools George I. Sanchez
High Schools Atrisco Heritage
Others
HOA Fee Include Common Areas
Tax ID 100805435324740109
Acceptable Financing Cash, Conventional, FHA, VA Loan
Green/Energy Cert None
Listing Terms Cash, Conventional, FHA, VA Loan
Financing Conventional
Read Less
GET MORE INFORMATION




