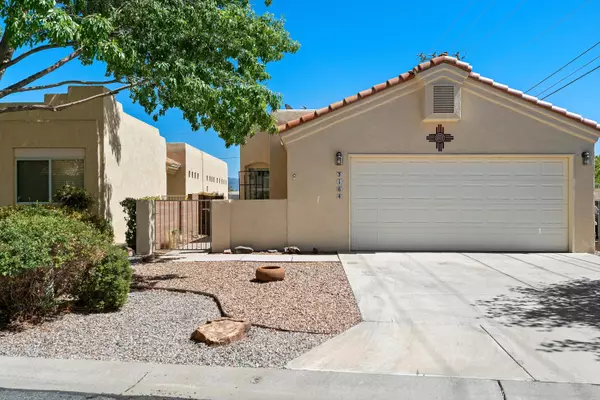Bought with Keller Williams Realty
For more information regarding the value of a property, please contact us for a free consultation.
3164 Renaissance DR SE Rio Rancho, NM 87124
Want to know what your home might be worth? Contact us for a FREE valuation!

Our team is ready to help you sell your home for the highest possible price ASAP
Key Details
Sold Price $310,500
Property Type Single Family Home
Sub Type Detached
Listing Status Sold
Purchase Type For Sale
Square Footage 1,410 sqft
Price per Sqft $220
MLS Listing ID 1041141
Sold Date 01/24/24
Style Ranch
Bedrooms 3
Full Baths 1
Three Quarter Bath 1
Construction Status Resale
HOA Fees $82/mo
HOA Y/N Yes
Year Built 2003
Annual Tax Amount $2,047
Lot Size 5,662 Sqft
Acres 0.13
Lot Dimensions Public Records
Property Description
Beautiful single story home available in the charming gated community of Renaissance. This beautiful 3bd/2 bath home had New Heater and Refrigerated AC installed in 2021. Beautiful stainleess steel appliances new refrigerator kitchen has cozy peninsula open to dining and living area. Check out the patio converted with windows to enjoy year round views East towards the Sandias and Balloon Fiesta. Private backyard & front courtyard ready for the active gardener!!! Renaissance is located in Central Rio Rancho, close to PO, Smiths, Walgrens & Neighborhood Walmart, and Rust hospital. HOA covers common areas, streets, clubhouse and front yard landscaping. Clubhouse is a meeting place with a catering kitchen. It may be reserved for residents' use. Don't miss this special place to call home!!
Location
State NM
County Sandoval
Area 150 - Rio Rancho Mid
Interior
Interior Features Breakfast Bar, Ceiling Fan(s), Kitchen Island, Main Level Primary, Shower Only, Skylights, Separate Shower, Walk- In Closet(s)
Heating Central, Forced Air, Natural Gas
Cooling Central Air, Refrigerated
Flooring Laminate, Tile
Fireplaces Number 1
Fireplaces Type Gas Log, Kiva
Fireplace Yes
Appliance Dryer, Dishwasher, Free-Standing Electric Range, Microwave, Refrigerator, Washer
Laundry Washer Hookup, Electric Dryer Hookup, Gas Dryer Hookup
Exterior
Exterior Feature Fully Fenced, Private Yard, Sprinkler/ Irrigation, Landscaping
Parking Features Attached, Finished Garage, Garage
Garage Spaces 2.0
Garage Description 2.0
Fence Wall
Community Features Common Grounds/ Area, Gated
Utilities Available Electricity Connected, Natural Gas Connected
View Y/N Yes
Water Access Desc Public
Roof Type Flat, Tar/ Gravel, Tile
Porch Covered, Glass Enclosed, Patio
Private Pool No
Building
Lot Description Corner Lot, Landscaped, Trees, Views
Faces West
Story 1
Entry Level One
Sewer Public Sewer
Water Public
Architectural Style Ranch
Level or Stories One
New Construction No
Construction Status Resale
Others
HOA Fee Include Clubhouse,Common Areas
Tax ID 1013068508557
Security Features Security System,Smoke Detector(s)
Acceptable Financing Cash, Conventional, FHA, VA Loan
Green/Energy Cert None
Listing Terms Cash, Conventional, FHA, VA Loan
Financing Conventional
Read Less
GET MORE INFORMATION




