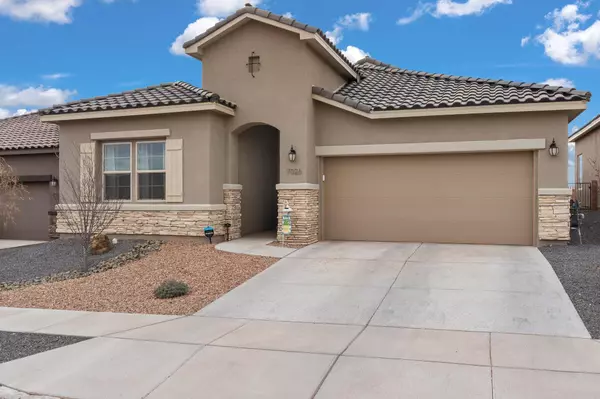Bought with Real Broker
For more information regarding the value of a property, please contact us for a free consultation.
7026 Crystal DR NE Rio Rancho, NM 87144
Want to know what your home might be worth? Contact us for a FREE valuation!

Our team is ready to help you sell your home for the highest possible price ASAP
Key Details
Sold Price $440,000
Property Type Single Family Home
Sub Type Detached
Listing Status Sold
Purchase Type For Sale
Square Footage 2,169 sqft
Price per Sqft $202
MLS Listing ID 1055717
Sold Date 03/13/24
Style Custom
Bedrooms 3
Full Baths 1
Half Baths 1
Three Quarter Bath 1
Construction Status Resale
HOA Fees $38/mo
HOA Y/N Yes
Year Built 2021
Annual Tax Amount $5,575
Lot Size 5,662 Sqft
Acres 0.13
Lot Dimensions Public Records
Property Description
Elegant Home in Lomas Encantadas! No need to build, why wait when you can have this immaculate single level Hakes Brothers home featuring 3 bedrooms, a flex room, 2.5 baths, great room with custom fireplace and a stunning gourmet kitchen! The kitchen is fully equipped with an expansive center island, beautiful lighting, pantry, instant hot water pot filler and so much more! The primary bedroom is separate from the secondary bedrooms, it boasts a lavish bathroom and large walk in closet. Open floor plan with plenty of natural light. Many upgrades!! The fully landscaped backyard is an oasis, with a fire pit and mountain views. True pride of ownership shows inside and out.
Location
State NM
County Sandoval
Area 160 - Rio Rancho North
Interior
Interior Features Breakfast Bar, Ceiling Fan(s), Dual Sinks, Family/ Dining Room, Home Office, Kitchen Island, Living/ Dining Room, Multiple Living Areas, Main Level Primary, Utility Room, Water Closet(s), Walk- In Closet(s)
Heating Central, Forced Air
Cooling Refrigerated
Flooring Tile
Fireplaces Number 1
Fireplace Yes
Appliance Dishwasher, Disposal, Microwave, Refrigerator
Laundry Electric Dryer Hookup, Washer Hookup
Exterior
Exterior Feature Fence, Fire Pit
Parking Features Attached, Garage
Garage Spaces 2.0
Garage Description 2.0
Fence Back Yard
Utilities Available Cable Available, Electricity Connected, Natural Gas Connected, Sewer Connected, Water Connected
View Y/N Yes
Water Access Desc Public
Roof Type Pitched, Tile
Accessibility None
Porch Covered, Patio
Private Pool No
Building
Lot Description Landscaped, Views
Faces North
Story 1
Entry Level One
Sewer Public Sewer
Water Public
Architectural Style Custom
Level or Stories One
New Construction No
Construction Status Resale
Others
HOA Fee Include Common Areas
Tax ID R186218
Security Features Security System
Acceptable Financing Cash, Conventional, FHA, VA Loan
Green/Energy Cert None
Listing Terms Cash, Conventional, FHA, VA Loan
Financing VA
Read Less
GET MORE INFORMATION




