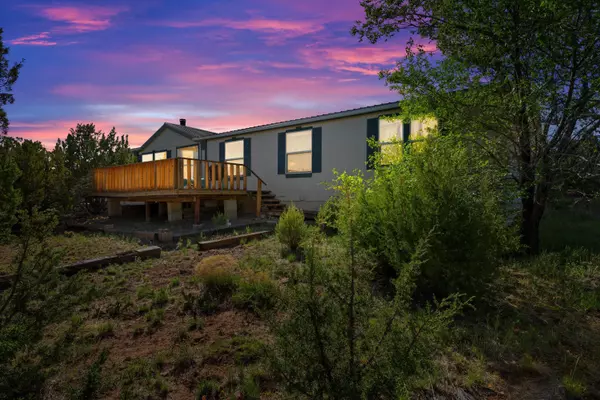Bought with Keller Williams Realty
For more information regarding the value of a property, please contact us for a free consultation.
61 High Vista CT Moriarty, NM 87035
Want to know what your home might be worth? Contact us for a FREE valuation!

Our team is ready to help you sell your home for the highest possible price ASAP
Key Details
Sold Price $325,000
Property Type Manufactured Home
Sub Type Manufactured Home
Listing Status Sold
Purchase Type For Sale
Square Footage 2,337 sqft
Price per Sqft $139
Subdivision Woodland Hills
MLS Listing ID 1063973
Sold Date 07/30/24
Style Modular/Prefab
Bedrooms 4
Full Baths 2
Construction Status Resale
HOA Y/N No
Year Built 2003
Annual Tax Amount $1,033
Lot Size 1.550 Acres
Acres 1.55
Lot Dimensions Public Records
Property Description
Welcome to your new home in Moriarty! This charming 4-bed, 2-bath manufactured home offers comfort and convenience. Nestled in a peaceful neighborhood, this property boasts spacious living areas including a large family room, perfect for both relaxation and entertaining guests. The kitchen features ample storage space. Outside, the generous 1.55-acre lot offers plenty of space for outdoor activities and gardening. The front porch deck is the perfect place to enjoy your cup of coffee in the morning or star gazing in the cool NM evenings. The detached 2-car garage includes shelving and a workspace area. This property also consists of a 12 x 8 storage shed. Don't miss this opportunity to make this delightful home your own!
Location
State NM
County Torrance
Area 280 - Southeast Edgewood
Rooms
Other Rooms Garage(s), Shed(s), Storage
Interior
Interior Features Bookcases, Ceiling Fan(s), Dual Sinks, Garden Tub/ Roman Tub, Home Office, Kitchen Island, Living/ Dining Room, Multiple Living Areas, Main Level Primary, Pantry, Separate Shower, Walk- In Closet(s)
Heating Central, Forced Air, Floor Furnace
Flooring Carpet, Laminate
Fireplaces Number 1
Fireplaces Type Wood Burning
Equipment Satellite Dish
Fireplace Yes
Appliance Dryer, Dishwasher, Free-Standing Gas Range, Microwave, Refrigerator, Washer
Laundry Washer Hookup, Dryer Hookup, Electric Dryer Hookup
Exterior
Exterior Feature Deck, Fence, Skirting, Water Feature
Parking Features Detached, Garage, Garage Door Opener, Storage, Workshop in Garage
Garage Spaces 2.0
Garage Description 2.0
Fence Back Yard
Utilities Available Electricity Connected, Natural Gas Connected, Phone Available, Water Connected
Water Access Desc Shared Well
Roof Type Metal, Pitched
Accessibility None
Porch Deck, Open, Patio
Private Pool No
Building
Lot Description Corner Lot, Landscaped, Trees
Faces South
Story 1
Entry Level One
Sewer Septic Tank
Water Shared Well
Architectural Style Modular/Prefab
Level or Stories One
Additional Building Garage(s), Shed(s), Storage
New Construction No
Construction Status Resale
Schools
Elementary Schools Moriarty
Middle Schools Moriarty
High Schools Moriarty
Others
Tax ID 1041051450308000000
Security Features Smoke Detector(s)
Acceptable Financing Cash, Conventional, FHA, VA Loan
Green/Energy Cert None
Listing Terms Cash, Conventional, FHA, VA Loan
Financing Conventional
Read Less
GET MORE INFORMATION




