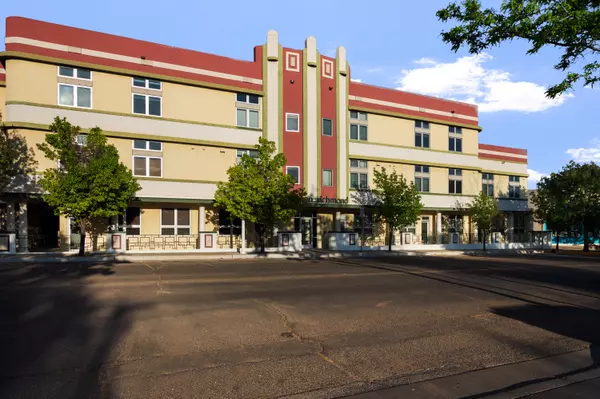Bought with Real Broker
For more information regarding the value of a property, please contact us for a free consultation.
110 Richmond DR SE #202 Albuquerque, NM 87106
Want to know what your home might be worth? Contact us for a FREE valuation!

Our team is ready to help you sell your home for the highest possible price ASAP
Key Details
Sold Price $347,500
Property Type Condo
Sub Type Condominium
Listing Status Sold
Purchase Type For Sale
Square Footage 1,045 sqft
Price per Sqft $332
MLS Listing ID 1061399
Sold Date 11/20/24
Style Mid-Century Modern
Bedrooms 2
Full Baths 1
Three Quarter Bath 1
Construction Status Resale
HOA Fees $360/mo
HOA Y/N Yes
Year Built 2009
Annual Tax Amount $3,297
Lot Dimensions Public Records
Property Description
Welcome home to this immaculate live/work condo in the heart of Nob Hill! A rare find, this street-level, two-story unit is only 2 blocks from UNM & surrounded by a vibrant selection of restaurants, bars, & amenities. The property features a mid-century modern design & thoughtful construction, including soundproofing, fire sprinklers, secure parking, perimeter security, a private storage unit, & beautiful outdoor courtyard. Interior features include an ADA elevator, Hurd windows/doors, Silestone countertops, & a bright, versatile floor plan. Over $30k in recent upgrades: luxury vinyl plank flooring, professional paint, 40-gal. water heater, all new appliances, & washer/dryer. Building has a warm, inviting, community atmosphere. Must see to appreciate. Book your showing today!
Location
State NM
County Bernalillo
Area 42 - Unm South
Rooms
Other Rooms Storage
Interior
Interior Features Breakfast Bar, Bookcases, High Speed Internet, Living/ Dining Room, Separate Shower, Tub Shower, Walk- In Closet(s)
Heating Combination
Cooling Refrigerated
Flooring Vinyl
Fireplace No
Appliance Dryer, Dishwasher, Free-Standing Electric Range, Microwave, Refrigerator, Washer
Laundry Electric Dryer Hookup
Exterior
Exterior Feature Balcony, Courtyard, Outdoor Grill, Sprinkler/ Irrigation, Landscaping, Private Entrance
Parking Features Attached, Finished Garage, Garage
Garage Spaces 1.0
Garage Description 1.0
Fence Gate
Community Features Common Grounds/ Area
Utilities Available Electricity Connected, Natural Gas Connected, Sewer Connected, Water Connected
View Y/N Yes
Water Access Desc Public
Accessibility Wheelchair Access
Porch Balcony, Open, Patio
Private Pool No
Building
Lot Description Landscaped, Sprinklers Automatic, Views, Alley
Faces West
Story 3
Entry Level Two
Sewer Public Sewer
Water Public
Architectural Style Mid-Century Modern
Level or Stories Two
Additional Building Storage
New Construction No
Construction Status Resale
Schools
Elementary Schools Monte Vista
Middle Schools Jefferson
High Schools Highland
Others
HOA Fee Include Common Areas,Insurance,Maintenance Grounds,Security,Utilities
Tax ID 101605734226243601ad
Security Features Security Gate,Smoke Detector(s)
Acceptable Financing Cash, Conventional, FHA, Other, See Remarks, VA Loan
Green/Energy Cert None
Listing Terms Cash, Conventional, FHA, Other, See Remarks, VA Loan
Financing Conventional
Read Less
GET MORE INFORMATION




