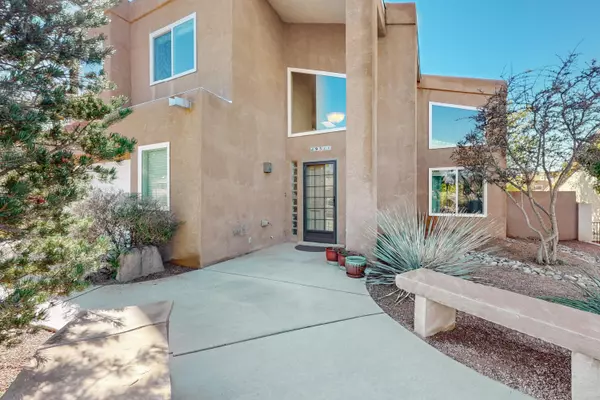Bought with K2 Omni Group
For more information regarding the value of a property, please contact us for a free consultation.
9516 ALLANDE RD NE Albuquerque, NM 87109
Want to know what your home might be worth? Contact us for a FREE valuation!

Our team is ready to help you sell your home for the highest possible price ASAP
Key Details
Sold Price $570,000
Property Type Single Family Home
Sub Type Detached
Listing Status Sold
Purchase Type For Sale
Square Footage 2,260 sqft
Price per Sqft $252
MLS Listing ID 1073771
Sold Date 12/23/24
Style Custom
Bedrooms 4
Full Baths 2
Three Quarter Bath 1
Construction Status Resale
HOA Y/N No
Year Built 1991
Annual Tax Amount $5,155
Lot Size 6,969 Sqft
Acres 0.16
Lot Dimensions Public Records
Property Description
Beautiful four bedroom home located in the highly desirable Heritage East subdivision. Close to shopping, bike trails, parks, excellent schools and just minutes to easy freeway access. This incredible custom home has been meticulously maintained and features an open floor plan with tons of natural light, souring ceilings, gorgeous flooring and ample storage. The oversized garage has plenty of room for a workbench and hobby area, comes with an EV Charging Station and has back yard access. Amazing landscaping around the entire home with rose bushes, raised flower beds, natural vegetation and trees that provide year round beauty. Enjoy your coffee on the huge covered patio or just relax and take in the sunsets. Plenty of room to park your RV or Boat. Come see this incredible home today
Location
State NM
County Bernalillo
Area 30 - Far Ne Heights
Interior
Interior Features Breakfast Area, Ceiling Fan(s), Cathedral Ceiling(s), Dual Sinks, Family/ Dining Room, Garden Tub/ Roman Tub, Home Office, Jack and Jill Bath, Kitchen Island, Living/ Dining Room, Pantry, Skylights, Separate Shower, Walk- In Closet(s)
Heating Central, Forced Air, Natural Gas, Wood Stove
Cooling Evaporative Cooling
Flooring Carpet, Tile, Wood
Fireplace No
Appliance Built-In Gas Oven, Built-In Gas Range, Down Draft, Dryer, Dishwasher, Disposal, Microwave, Range, Refrigerator, Washer
Laundry Washer Hookup, Electric Dryer Hookup, Gas Dryer Hookup
Exterior
Exterior Feature Balcony, Patio, Private Yard, R V Parking/ R V Hookup, Sprinkler/ Irrigation
Parking Features Attached, Garage, Oversized, Workshop in Garage
Garage Spaces 2.0
Garage Description 2.0
Fence Gate, Wall
Utilities Available Cable Available, Electricity Connected, Natural Gas Connected, Phone Available, Sewer Connected, Water Connected
Water Access Desc Public
Roof Type Flat
Accessibility None
Porch Balcony, Covered, Patio
Private Pool No
Building
Lot Description Landscaped, Trees
Faces North
Story 2
Entry Level Two
Sewer Public Sewer
Water Public
Architectural Style Custom
Level or Stories Two
New Construction No
Construction Status Resale
Schools
Elementary Schools Hubert Humphrey
Middle Schools Eisenhower
High Schools La Cueva
Others
Tax ID 102006345037110415
Security Features Security Gate
Acceptable Financing Cash, Conventional, FHA, VA Loan
Green/Energy Cert None
Listing Terms Cash, Conventional, FHA, VA Loan
Financing Conventional
Read Less
GET MORE INFORMATION




